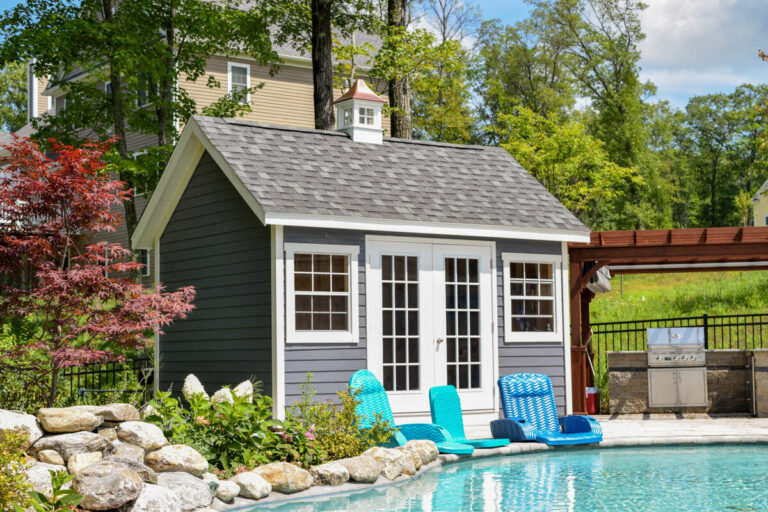The DeHaven family was creating a backyard retreat. Their plans included two buildings, a custom shed and a custom pergola. Their landscaping team recommended Outdoor Personia as a single source for both the poolside shed and the pergola. So the DeHaven’s decided to visit our Bellingham Design Center location to get started!
During their initial visit we were able to walk through a number of structures, including a number of poolside sheds and pergolas. They decided they wanted something more than just an ordinary shed. Starting with the base of a Cape Cod Garden Shed, we recommended customizing the shed with six ad and a half foot high, 15 lite, pre-hung doors, Hardie-Board siding, and an 18″ Huntington Norwell Cupola with windows and a copper roof. These features would give them the unique shed design they envisioned as well as a quality shed that would stand up to the harsh New England weather.
We then spent time with the DeHaven’s looking at options for their pergola. They decided that they wanted an all cedar pergola that would most importantly would provide shade and relief from the heat of the sun. The DeHaven’s liked the looks of our Tinsbury pergola model and were able to easily add an E-Z Shade to give them the protection that they were looking for, making for a winning combination of both style and function.
Outdoor Personia managed the shed and pergola project from start to finish, including obtaining the necessary building permits from the town. After receiving the building permit, we worked out a delivery schedule with the landscape contractor to complete the cedar pergola and custom pool shed.

See More Photos from this Client’s Solution
If you’ve been dreaming of your own backyard building, we’d love to design and custom-build a structure that’s just right for you. Feel free to contact one of our expert design consultants today!
~ - the DeHaven's