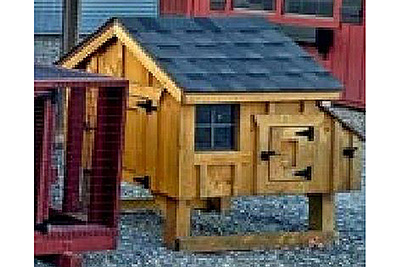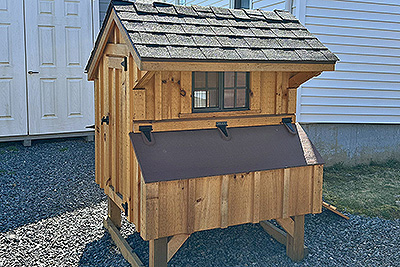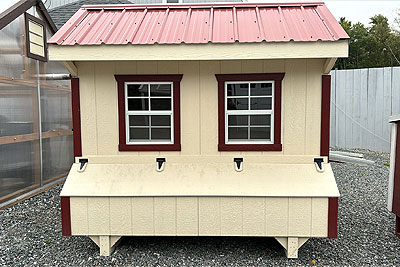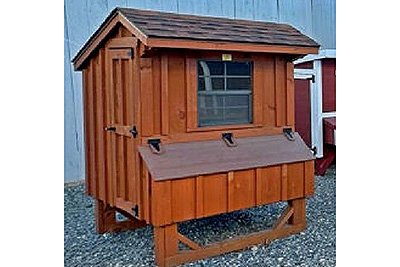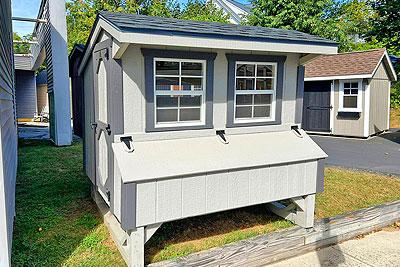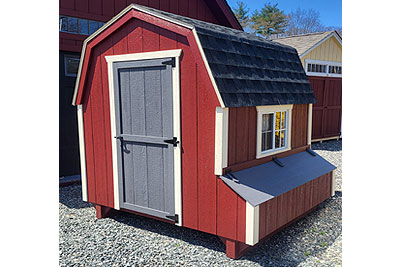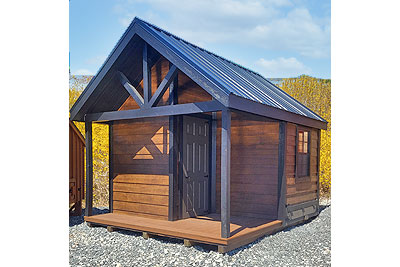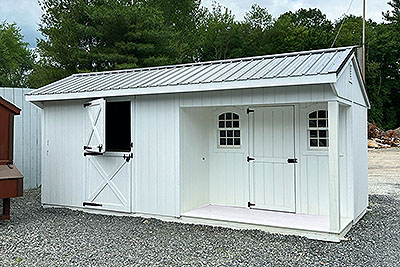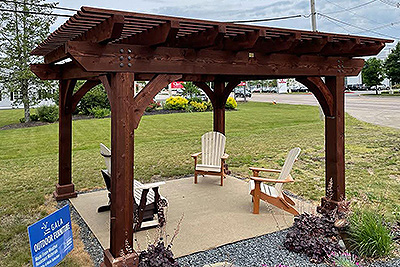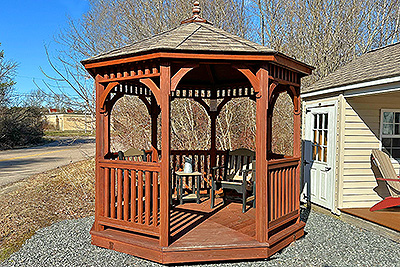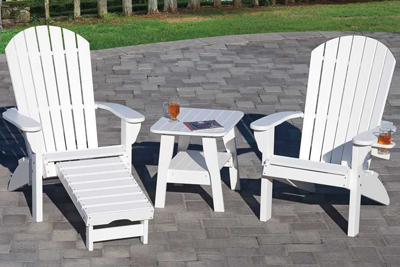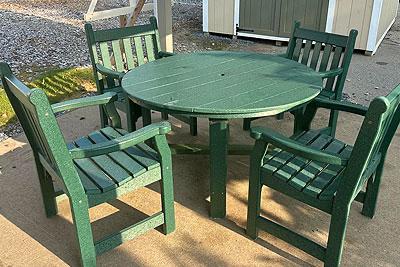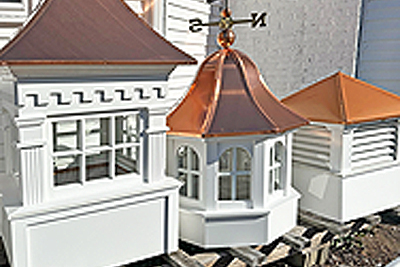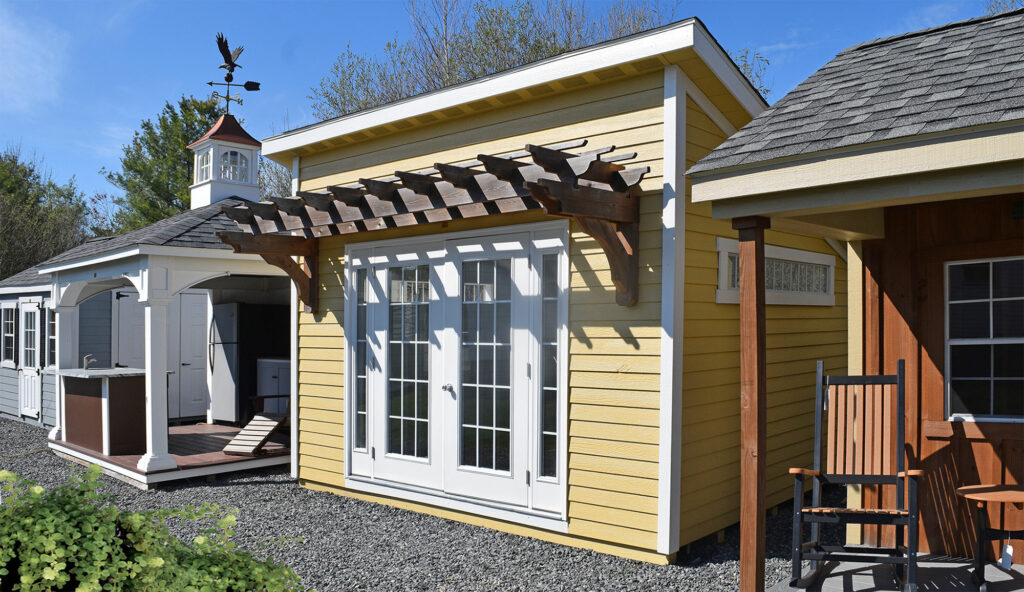
In-Stock Inventory
Looking for your dream structure fast and see the perfect match in our inventory?
Shop huge savings on our in-stock outdoor structures – ready to ship! Explore our latest inventory online, updated regularly, or visit our Massachusetts Design Centers in Hanover and Bellingham, as well as our Waterford, Connecticut location.
Outdoor Personia also provides professional site preparation and delivery services, and we’ll even take care of any required permits to ensure a smooth, worry-free experience.
Just call (508) 883-4043 or contact us below as our Sales & Design Consultants are always happy to help!
In-Stock Sheds
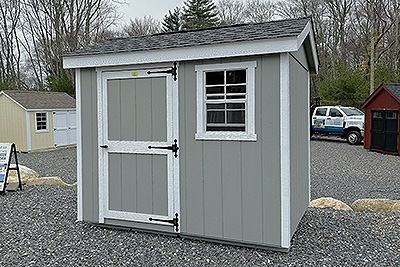
6'x8' Berkshire Sudbury
Reg: $5,036 Sale: $4,029
#4004.106 B
4′ Ridge vent. A-frame roof. 5.5″ face board.
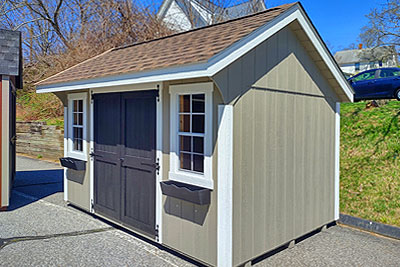
8'x12' Pilgrim Scituate
SOLD!
#4004.107 W
92.5″ walls. Saltbox style roof. Duratemp siding, ramp, window boxes.
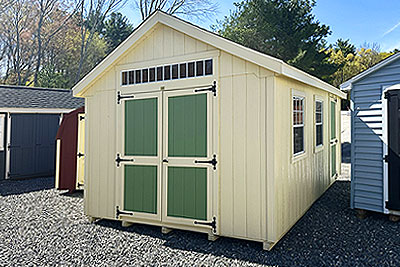
12'x20' Pilgrim Sudbury
Reg: $21,573 Sale: $17,258
#4004.119 B
Duratemp siding. Double doors. Transom windows. Ramp.
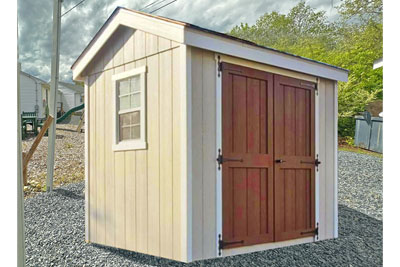
6'x8' Berkshire Sudbury
#4004.118 H
Duratemp siding. Pressure treated plywood floor.
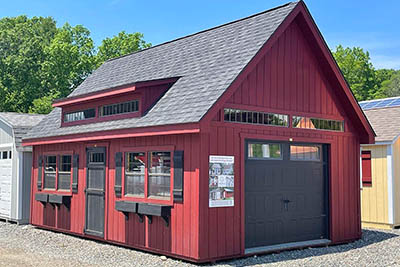
16'x24' Patriot Sudbury
Reg: $54,189 Sale: $37,932
#4004.20 B
92.5″ walls. Duratemp siding. Garage door, window boxes, loft.
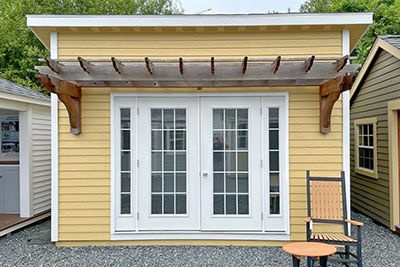
10'x14' Cape Cod Lean-To
Reg: $41,789 Sale: $29,252
#4004.42 H
116.5″ front wall, 76.5″ back wall. LP lap siding, eyebrow pergola.
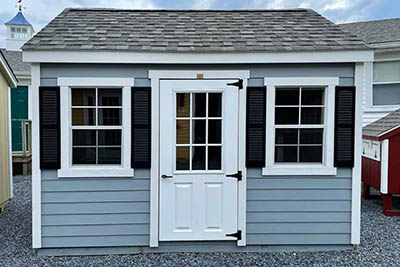
10'x12' Pilgrim Sudbury
Reg: $18,048 Sale: $12,633
#4004.43 H
81.5″ walls. Hardieboard woodgrain siding, vinyl window shutters.
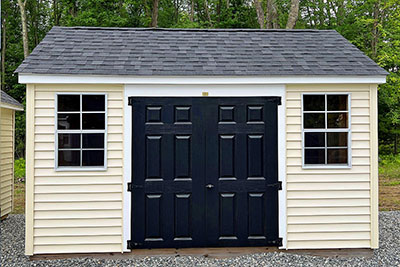
10'x14' pilgrim Sudbury
SOLD!
#4004.50 B
81.5″ walls. Vinyl clapboard siding. Double doors, A-frame roof.
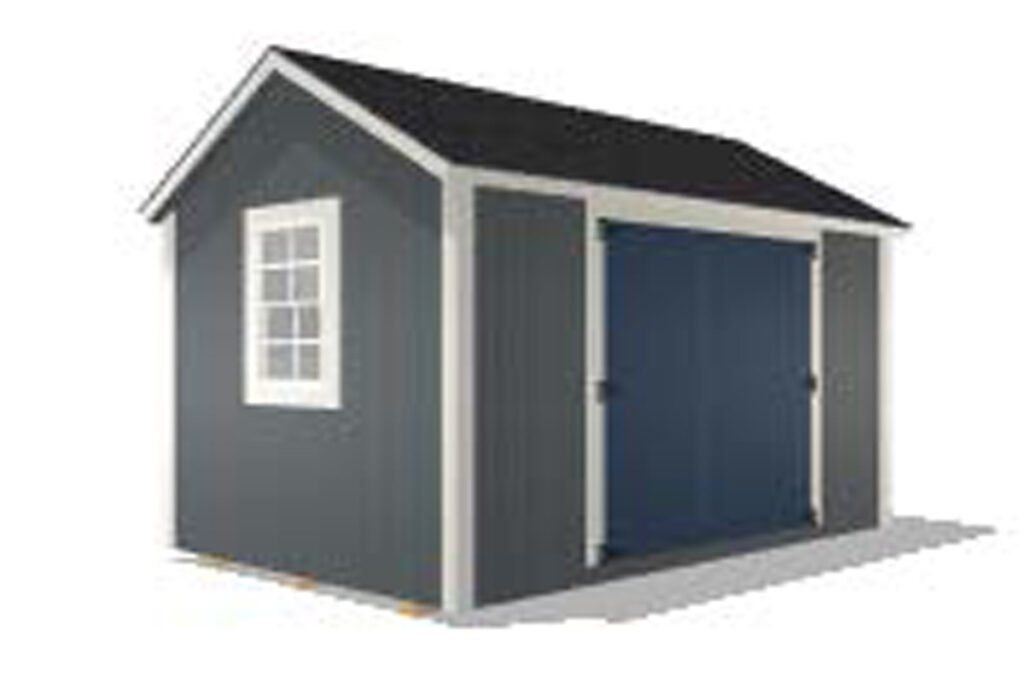
8'x12' Pilgrim Sudbury
Reg: $12,222 Sale: $8,555
#4004.51 B
81.5″ walls. Duratemp siding, double doors, A-frame roof.
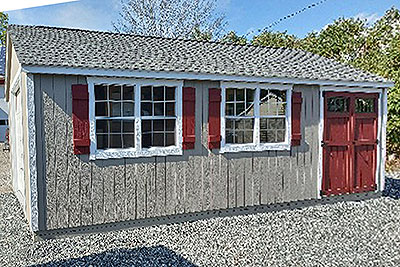
13.5'x28' Pilgrim Sudbury
Reg: $30,750 Sale: $21,525
#4004.52 B
81.5″ walls. Duratemp siding, double doors, garage door, window shutters.
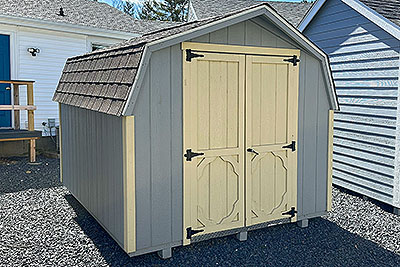
8'x10' Berkshire Newbury
Reg: $6,277 Sale: $5,022
#4004.57 H
46″ walls. Duratemp siding. Double doors, gambrel style roof.
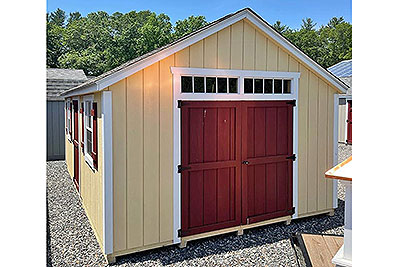
12'x20' pilgrim Sudbury
SOLD!
#4004.65 B
81.5″ walls. Duratemp siding, double doors, window shutters, A-frame. Transom windows.
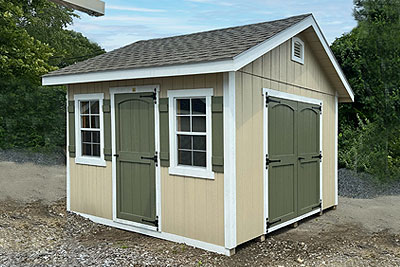
10'x12' Cape Cod Sudbury
SOLD!
#4004.115 H
81.5″ walls. Duratemp siding. Double doors, window shutters, A-frame roof.
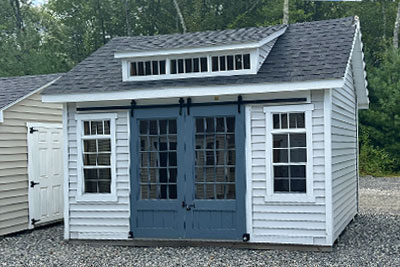
10'x16' Pilgrim Sudbury
Reg: $17,875 Sale: $14,300
#4004.116 B
81.5″ walls. Vinyl siding. Sliding double doors, vinyl windows & shutters.
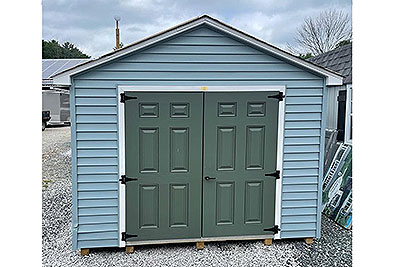
10'x12' Berkshire Sudbury
Reg: $9,837 Sale: $6,886
#4004.86 B
76″ walls. Vinyl clapboard siding. Double doors, 5/12 pitch A-frame roof.
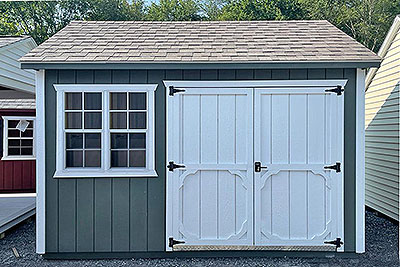
10'x12' pilgrim Sudbury
Reg: $11,398 Sale: $10,258
#4004.88 B
81.5″ walls. Duratemp siding, Double doors, 5/12 pitch A-frame roof.
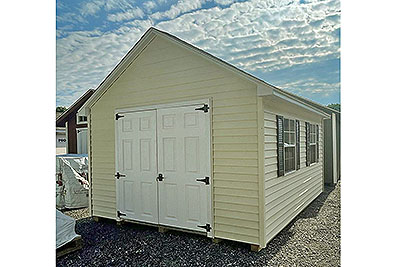
10'x12' Pilgrim Sudbury
Reg: $12,810 Sale: $9,607
#4004.90 B
76.5″ walls. Vinyl clapboard siding. Double doors, vinyl window shutters.
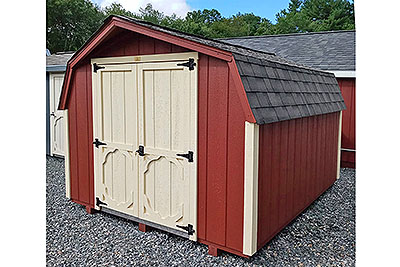
8'x10' Berksire Newbury
Reg: $6,510 Sale: $5,208
#4004.91 B
46″ walls. Duratemp siding. Double doors, gambrel style roof.
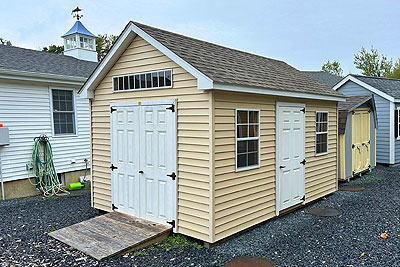
10'x14' Pilgrim Sudbury
Reg: $14,675 Sale: $11,740
#4004.92 H
81.5″ walls. Vinyl clapboard siding. Double doors, A-frame roof, ramp.
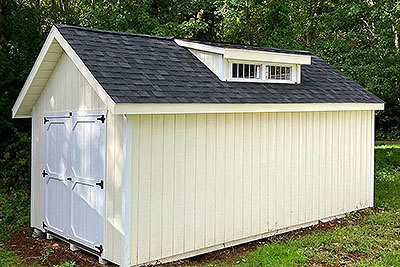
10'x20' Cape Cod Sudbury
SOLD!
#4004.94 H
76″ walls. Duratemp siding. Double doors, dormer, 9/12 A-frame roof.
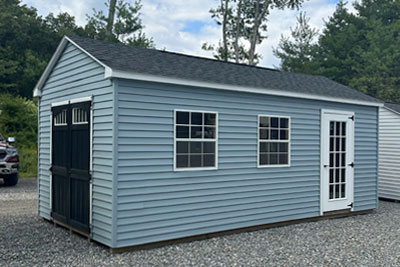
12'x20' Berkshire Sudbury
Reg: $19,262 Sale: $15,409
#4004.95 B
88″ walls. Vinyl clapboard siding. Double doors, 5/12 A-frame roof.
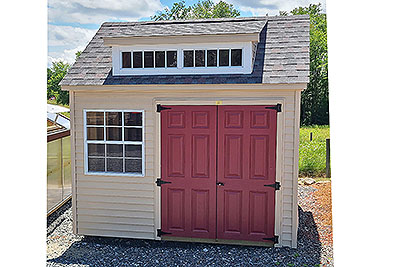
8.5'x9' Berksire Sudbury
Reg: $10,143 Sale: $7,100
#4004.96 W
76″ walls. Vinyl clapboard siding. Double doors, dormer window.
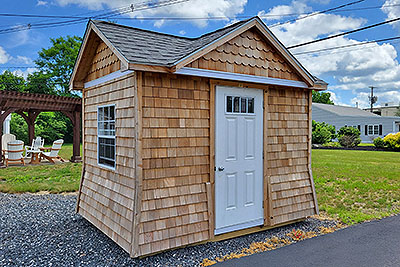
10'x7' Berkshire Sudbury
Reg: $24,948 Sale: $12,474
#4004.97 H
76″ walls. Cedar shakes siding. Vinyl door, victorian dormer, custom flare.
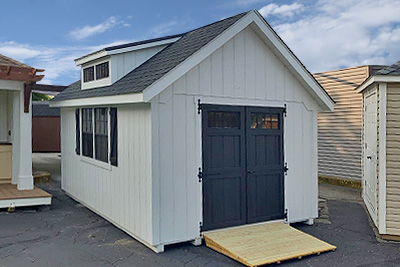
10'x16' classic A-Frame
Reg: $19,538 Sale: $14,653
#4004.113 W
76″ walls. Duratemp siding. Double door, loft, ramp, studio dormer.
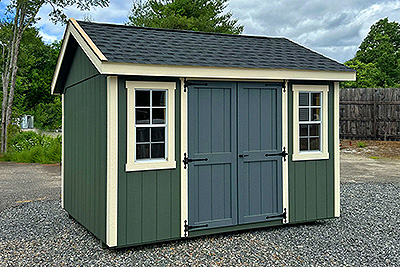
8'x12' A-Frame Shed
SOLD!
#4004.108 B
81.5″ walls. Duratemp siding, Double doors, 7/12 A-frame roof pitch.
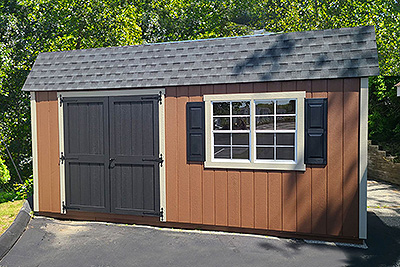
10'x18' Dutch Shed
Reg: $17,942 Sale: $14,353
#4004.109 W
81.5″ walls. Duratemp siding. Double doors, 2 lofts, 2 ramps, shutters.
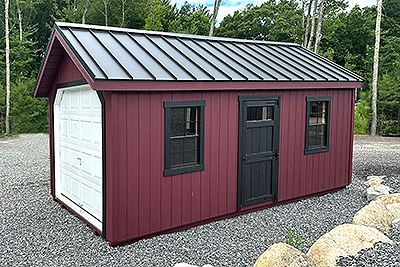
10'x20' A-Frame Shed
Reg: $30,085 Sale: $21,059
#4004.110 H
81.5″ walls. Duratemp siding. Garage door, studio dormer, metal roof.
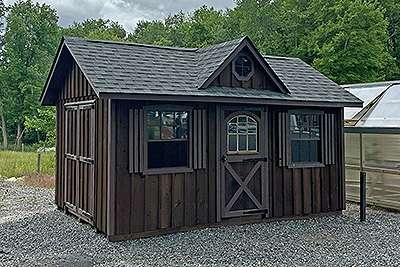
10'x16' Manor Deluxe
Reg: $23,710 Sale: $17,782
#4004.112 B
81.5″ walls. Pine board & batten siding. Victorian dormer, fiberglass door.
In-Stock Animal Shelters
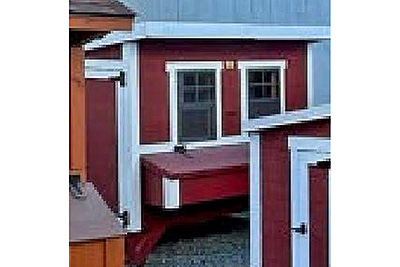
4'x5' Lean-To Chicken Coop
Reg: $2,767 Sale: $1,937
#4009.27 B
Call us or click below for availability.
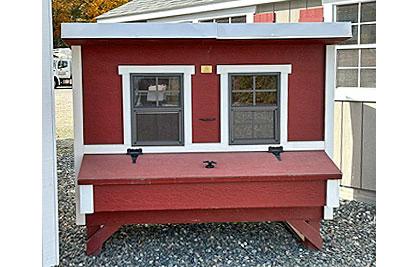
4'x6' Quaker Chicken Coop
Reg: $3,089 Sale: $2,471
#4009.41 B
Call us or click below for availability.
In-Stock Pool Houses
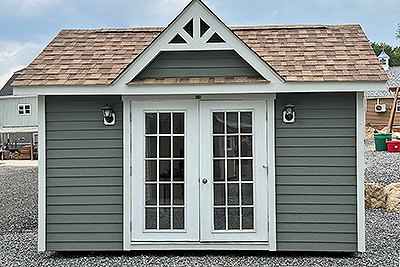
8'x14' Cape Cod Sudbury
Reg: $36,483 Sale: $18,241
#4006.01 W
2 double French doors. Dormer. Finished interior includes T&G walls, vinyl floor.
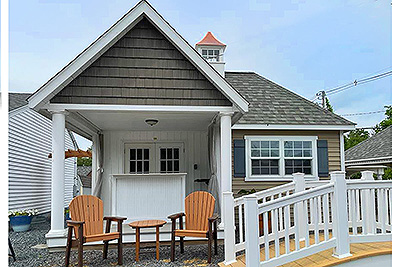
12'x20' Custom Pool House
Reg: $81,069 Sale: $52,695
#4006.05 H
3 interior rooms. 30″ Cupola. Pine walls, vinyl floors. Front porch with island.
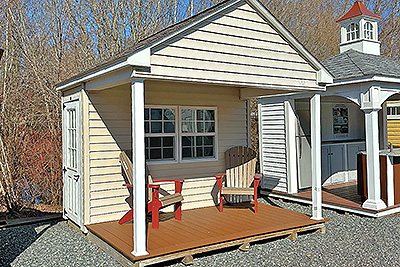
10'x10' Pilgrim Sudbury
Reg: $18,475 Sale: $9,237
#4006.07 H
Covered front porch w/composite decking. Attached storage room.
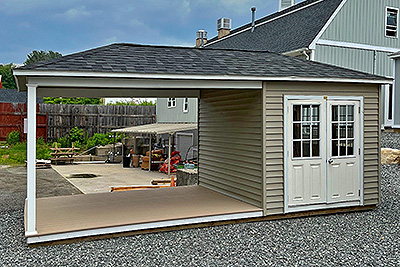
10'x20' Pilgrim Winchester
Reg: $37,451 Sale: $24,343
#4006.10 W
Covered porch. Composite decking. Double doors. Changing room.
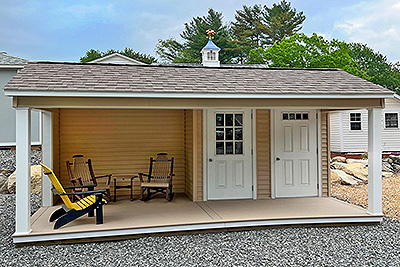
10'x18' Pilgrim Sudbury
Reg: $33,434 Sale: $21,732
#4006.13 B
Covered front porch w/composite decking. Two interior rooms.
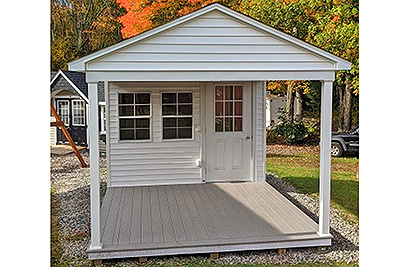
10'x16' Pilgrim Sudbury
Reg: $31,118 Sale: $20,227
#4006.14 B
Covered front porch w/ composite decking. Attached storage room.
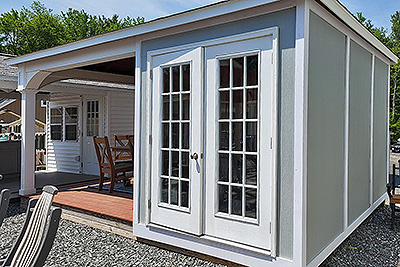
12'x20' Beverly Classic
Reg: $53,932 Sale: $26,966
#4006.15 B
Covered porch. Composite red decking. Storage/ changing room.

10'x18' Custom Pool House
Reg: $36,922 Sale: $25,845
#4006.16 W
Porch w/composite decking. Bahama serving window, storage room.
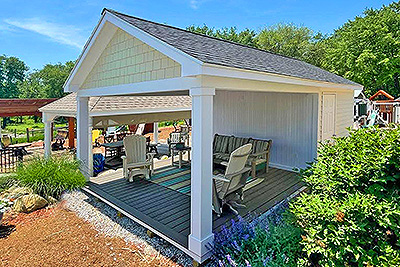
12'x22' Pool House
Reg: $84,954 Sale: $63,715
#4006.11 B
Covered porch. Ceiling fan. Finished changing space. Double doors.
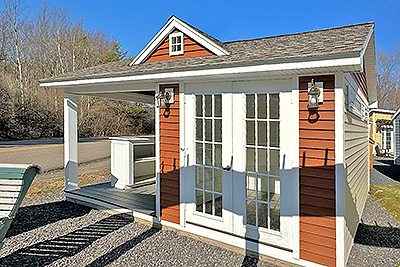
12'x20' Pool House
Reg: $69,819 Sale: $52,364
#4006.12 H
Lighted ceiling fan. Changing area, bathroom, storage room.
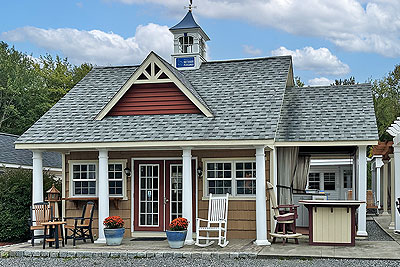
22'x28' Pool house / Office
Reg: $193,000 Sale: $154,400
#4006.18 B
Porch w/kitchen island. Stained T&G interior w/carpet, custom cabinets, marble countertop, 36″ cupola.
In-Stock Pavilions
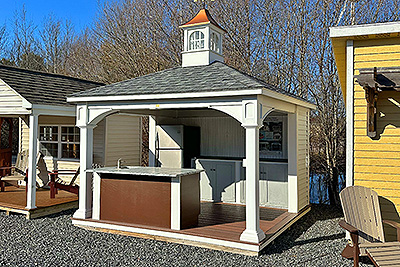
10'x12' Beverly Classic Vinyl
Reg: $37,631 Sale: $26,341
#4002.05 H
Beadboard wall. 2×8 countertop & cabinets. Cupola & weathervane.
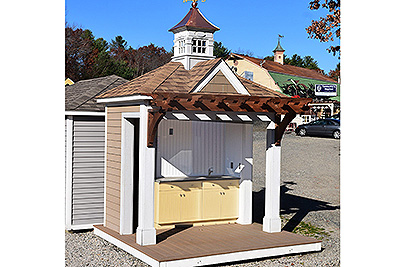
6'x10' Traditional Vinyl
Reg: $41,367 Sale: $20,683
#4002.06 W
4′ dormer, beadboard walls, pergola, cupola, weathervane, composite decking.
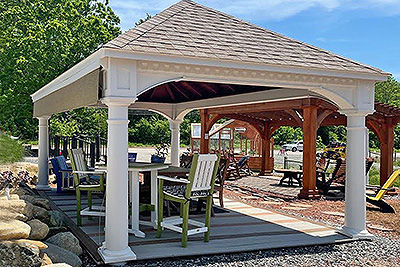
12'x18' Beverly Classic
Reg: $42,905 Sale: $30,033
#4002.08 B
10″ columns. Dentil moulding. Electric pkg. Ceiling fan.
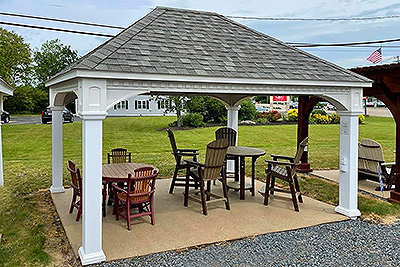
12'x16' Beverly Classic Vinyl
Reg: $31,552 Sale: $22,086
#4002.09 H
8″ posts. Dentil moulding. Electric pkg. Ashalt shingles.

10'x16' Beverly Classic Vinyl
Reg: $21,011 Sale: $14,708
#4002.13 W
White vinyl posts & stained pine wood ceiling. Hip roof.
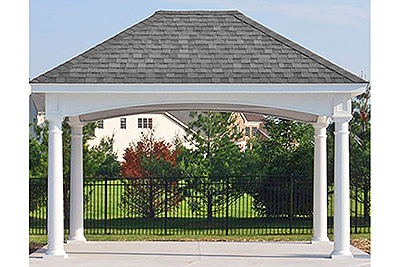
14'x18' Hamilton Classic
Reg: $43,166 Sale: $30,216
#4002.14 B
10′ round vinyl columns. Dentil molding. Vinyl beadboard ceiling.
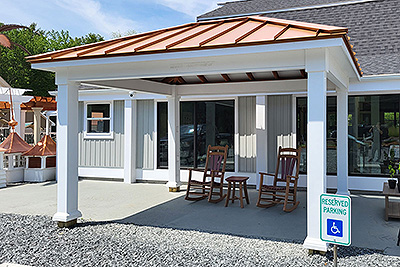
10'x14' Beverly Classic Vinyl
Reg: $27,534 Sale: $19,273
#4002.15 B
8″ square vinyl posts. Metal roof. Stained ceiling. Electric pkg.
In-Stock Pergolas
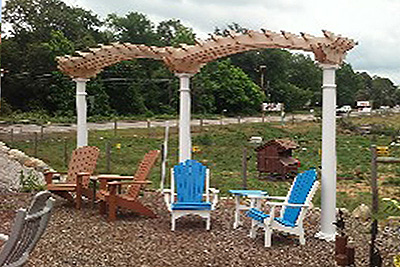
3 Post Cuttyhunk Cedar
Reg: $9,833 Sale: $3,933
#4007.08 B
Three 8″ round posts and cuttyhunk decor pergola.
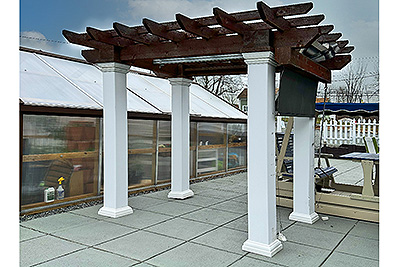
6'x8' Stained Nantucket Cedar
Reg: $15,357 Sale: $7,678
#4007.07 W
Nantucket cedar pergola. EZ shade curtain & canopy. 8″ vinyl posts.
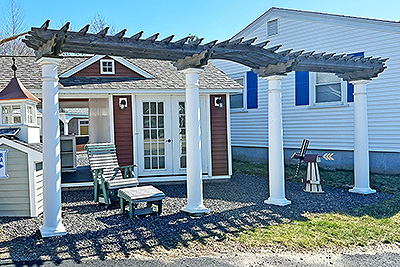
4 Post Custom Cedar Gateway
Reg: $13,699 Sale: $6,849
#4007.11 H
Cedar pergola. Four 8″ round vinyl posts.
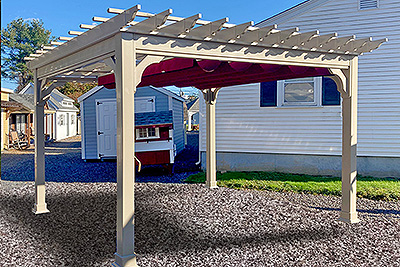
10'x12' Tinsbury Vinyl
Reg: $16,770 Sale: $12,577
#4007.20 H
Clay vinyl pergola. Red EZ shade.
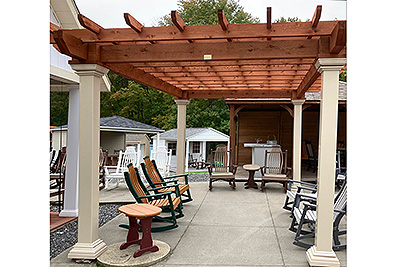
10'x14' Nantucket Cedar
Reg: $11,682 Sale: $8,761
#4007.21 B
Cedar stained. Almond vinyl posts.
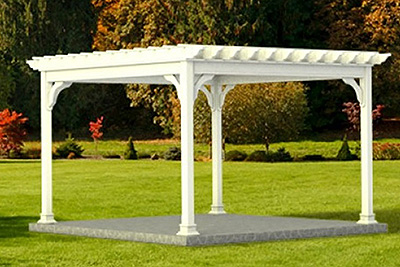
12'x12' Tinsbury White Vinyl
Reg: $19,786 Sale: $14,839
#4007.23 B
Classic style white vinyl pergola.
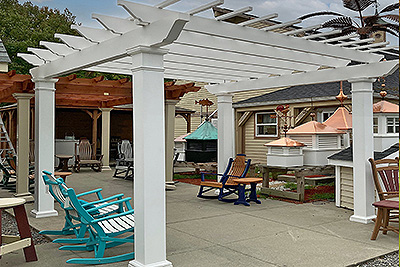
10'x12' Custom Cellular vinyl
Reg: $29,766 Sale: $22,324
#4007.24 B
Grey black and white canopy. LED lighting pkg.
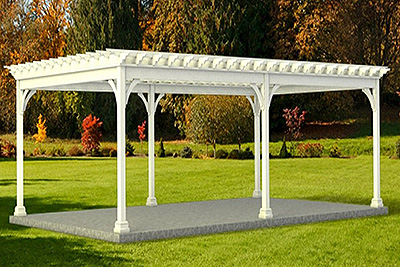
16'x42' Tinsbury White Pine
Reg: $45,760 Sale: $22,880
#4007.25 B
White painted pine. 8″ posts.
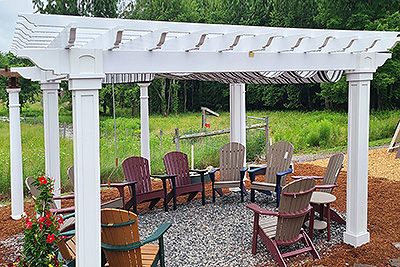
12'x12' Custom White Vinyl
Reg: $21,542 Sale: $14,002
#4007.26 B
Striped EZ shade canopy. Square vinyl posts.
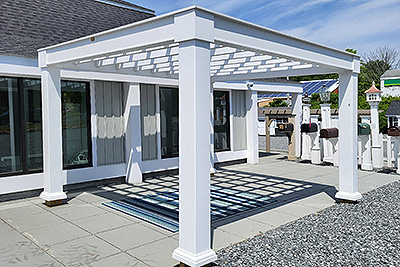
10'x12' Tinsbury Cellular PVC
Reg: $37,560 Sale: $24,414
#4007.27 W
Four 8″ square vinyl posts.
In-Stock Gazebos

14' Octagon Wood Dutch
Reg: $19,308 Sale: $12,550
#4010.09 B
Dutch style, 4 X 4 Posts, decorative woodwork, screen package.
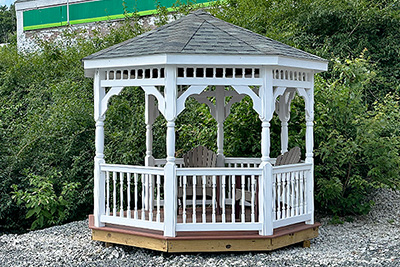
10' Octagon Vinyl Gazebo
SOLD!
#4010.12 B
Cedar stained ceiling. Composite floor. Screen pkg. option.
In-Stock Greenhouses
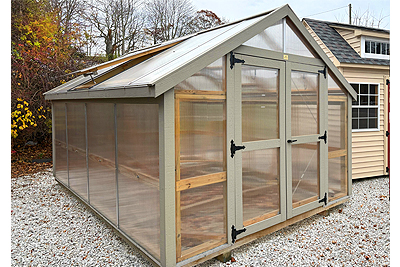
10'x16' Classic Greenhouse
$13,303.50 Sale: $10,642
#4016.014 W
Clay trim. Double polycarbonate door. Tilt out roof vents.
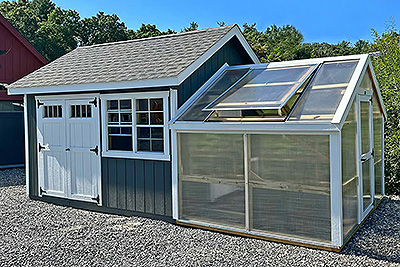
Greenhouse Shed Chicken Coop
Reg: $24,598 Sale: $19,678
#4016.011 B
Greenhouse, storage shed and chicken coop.
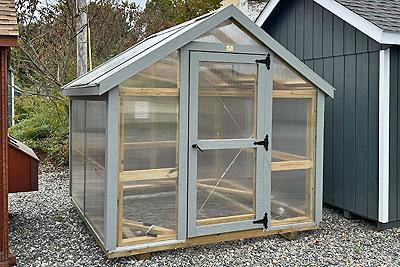
8'x8' classic Greenhouse
Reg: $7,259 Sale: $5,807
#4016.015 H
Tilt out roof vents & 2 potting benches.
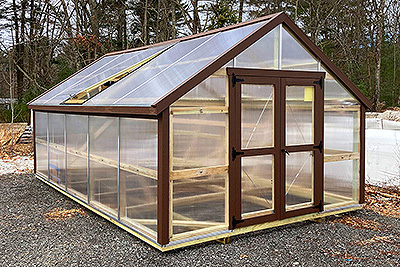
12'x20' Classic Greenhouse
Reg: $22,615 Sale: $18,092
#4016.006 B
Polycarbonate panels, brown trim, manual vents, solar fan/vent pkg.
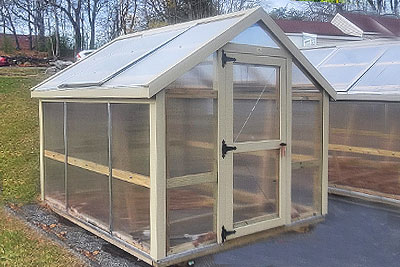
8'x10' Classic Greenhouse
SOLD!
#4016.016 W
Tan trim. Tilt out roof vents. Polycarbonate panels.
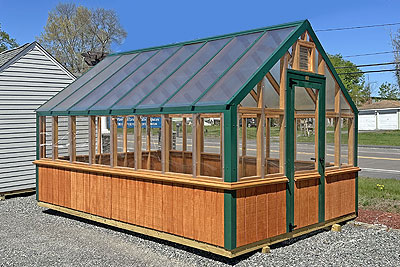
10'x16' premium Greenhouse
Reg: $18,581 Sale: 14,865
#4016.017 B
Green trim. Auto vents, DuraTech siding & polycarbonate panels.
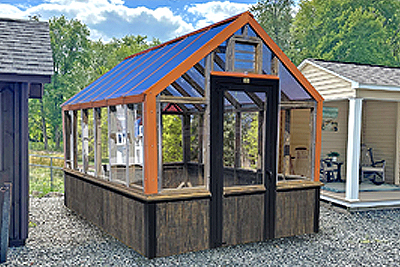
8'x12' premium Greenhouse
SOLD!
#4016.018 B
Copper trim. Auto vents, DuraTech siding & polycarbonate panels.
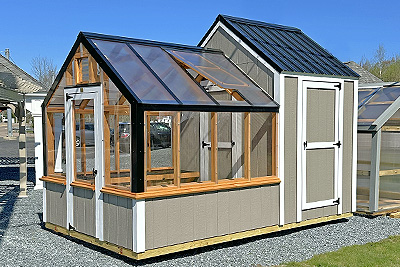
8'x14' Greenhouse/Shed Combo
Reg: 20,708 Sale: $16,566
#4016.019 H
Metal trim & roof. Auto vent, tilt-out roof panels, planter bench & polycarbonate panels.
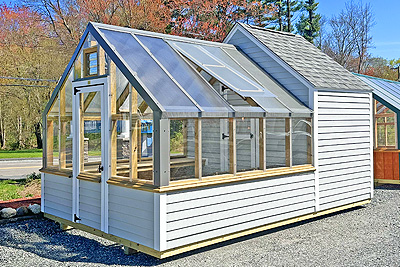
10'x16' Greenhouse/Shed Combo
Reg: $31,149 Sale: $24,919
#4016.020 B
Metal trim. Auto vent, tilt-out roof panels, planter bench, loft & dormer.
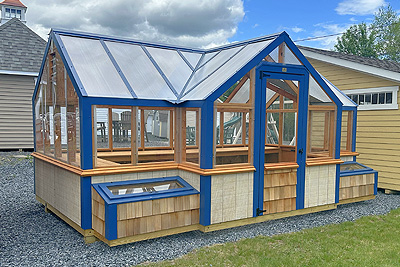
10'x16' Premium Greenhouse
Reg: $30,450 Sale: $24,360
#4016.021 H
Blue trim. cedar siding. Auto vents, potting boxes, dormer entry & custom cabinets.
In-Stock Garages
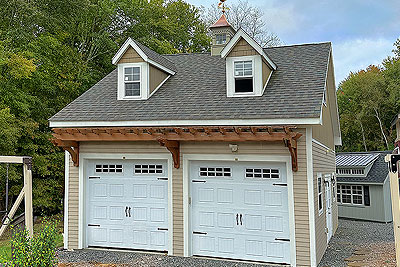
24'x24' 2-Car Garage
Reg: $160,248 Sale: $128,198
#4004.120 B
Walk-up storage loft. 2 dormers. pergola, 30″ cupola, 2 garage doors w/transom windows, electric pkg.
In-Stock Swing Sets
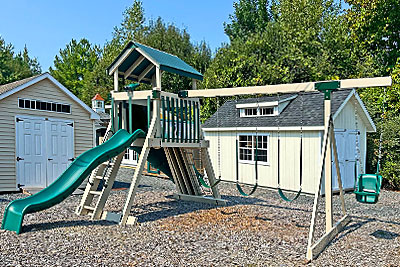
Custom Vinyl Playset
Reg: $12,839 Sale: $9,629
#4012.15 H
Green/almond colors. Play tower, slides, 4 swings.
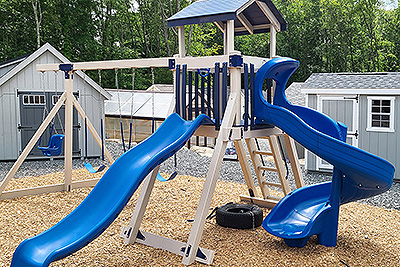
Custom Vinyl Swingset Package
Reg: $10,409 Sale: $7,807
#4012.12 B
Almond/blue. Ladder. Play tower, slides, 3 swings. Tire chain swing.
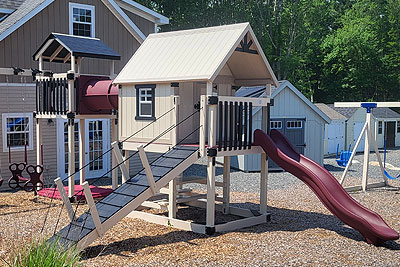
Custom Vinyl Playset
Reg: $28,873 Sale: $21,655
#4012.16 B
Deluxe playhouse, gangplank, glider, tunnel, slides, swings, monkey bars.
In-Stock Poly Furniture & Floor Model Accents
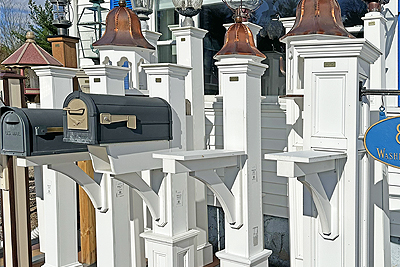
Mailbox & Lantern Posts
25% Off
Vinyl Mailbox & Lantern Posts floor models located in our display lots.
Our Simple Process Makes it So Easy to Work With Us!

Share your vision
We want to understand your dream and then personalize a solution to match your vision.

Let's Collaborate
Once you are happy and approve our proposal, we are ready to get to work!

We'll build it
We will choose the best way to create your structure. Relax and enjoy your dream come true.

